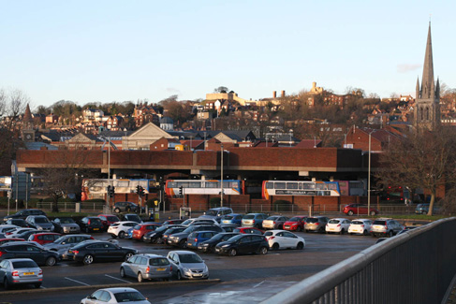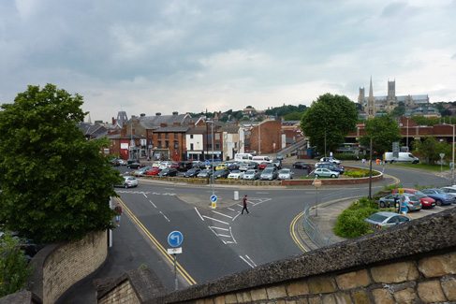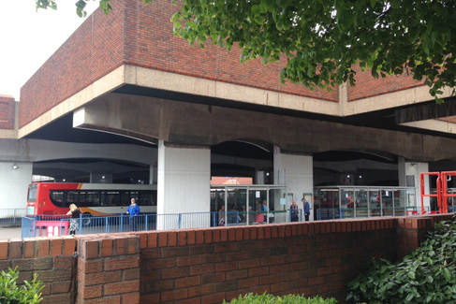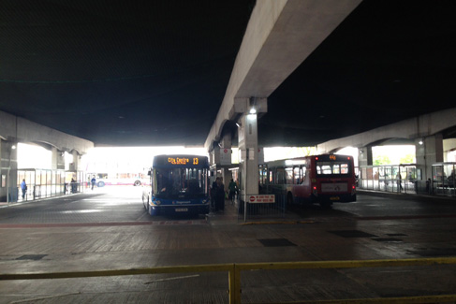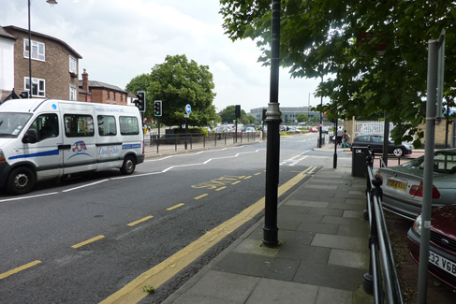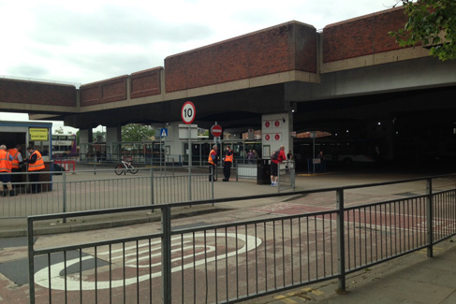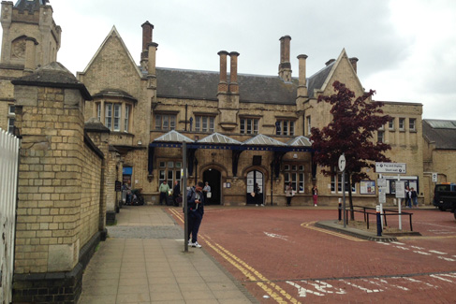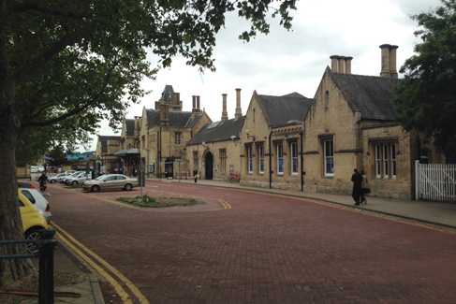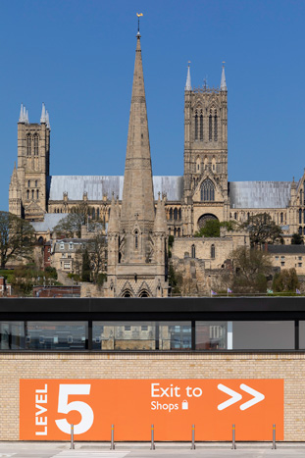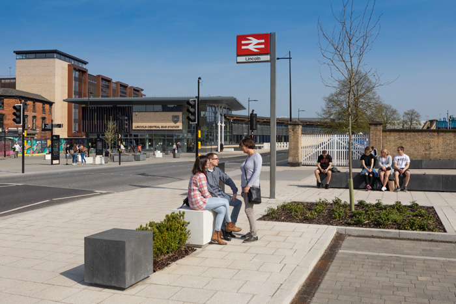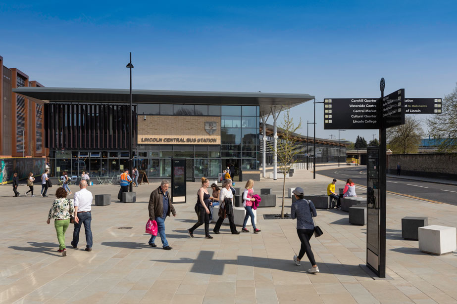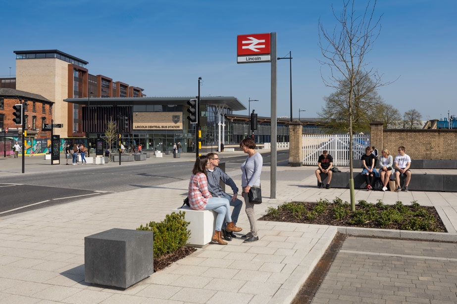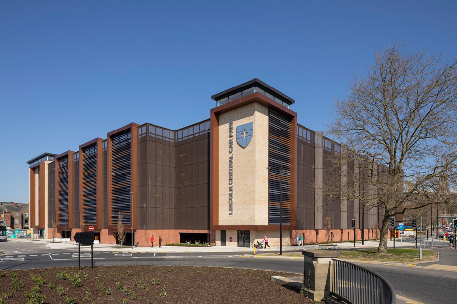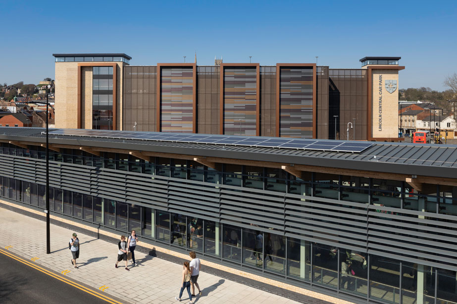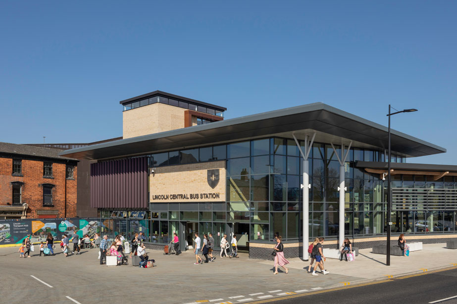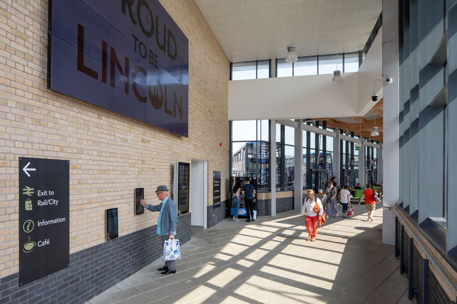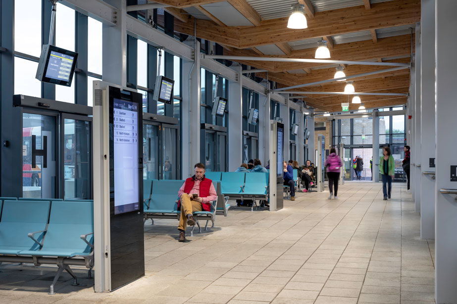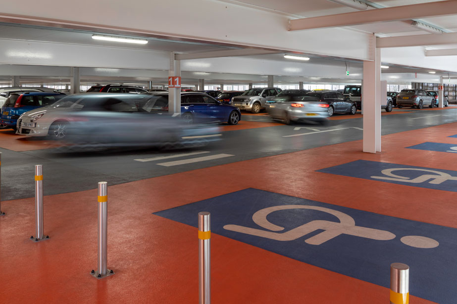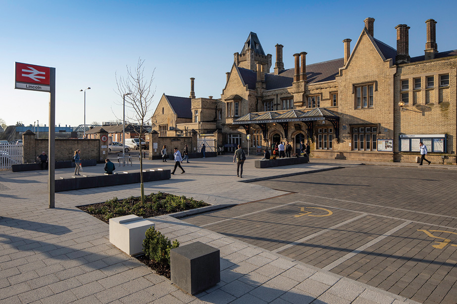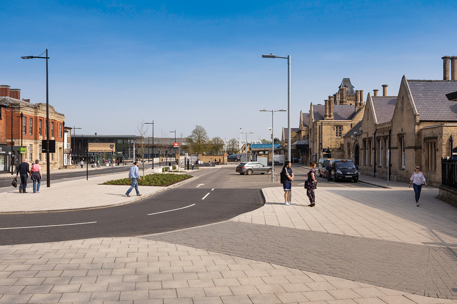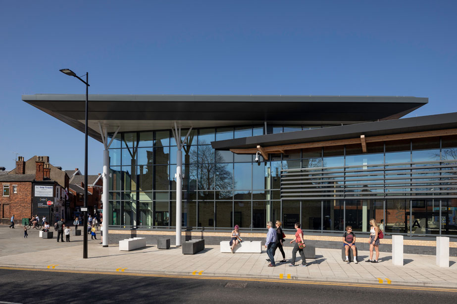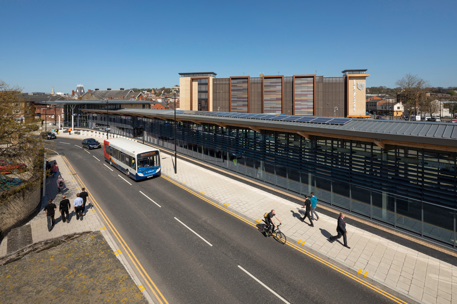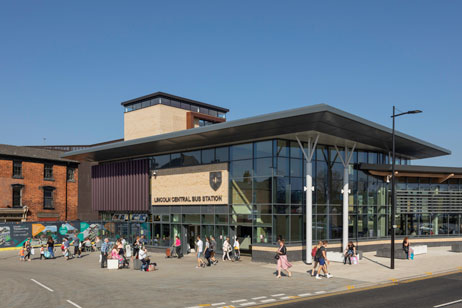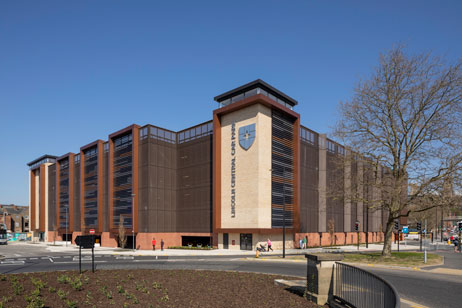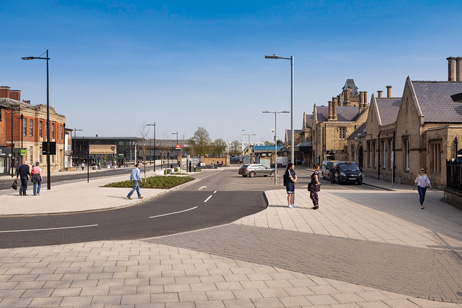
Lincoln Transport Hub - Making It Happen
Client
City of Lincoln Council
Client Brief
To create a Transport Hub which would form a gateway to the city and act as a catalyst for regeneration of the area.
How Was This Made Possible?
The project was procured through the Scape Framework.
“We valued the early engagement of JRA to assist in overcoming a number of complicated design challenges a large complex project of this nature requires.
"The process was lengthy and included accommodating a number of operational needs which JRA managed to satisfy in the final scheme design."
Kate Ellis, Major Development Director – City of Lincoln Council
Background
There had been many failed private development proposals for this site, spanning over 20 years. These centred around commercial development.
This new development lead by City of Lincoln Council shifted the emphasis towards a transport and infrastructure lead scheme which is intended to act as a catalyst for the regeneration of the area.
The site was located in the heart of the City of Lincoln and bounded by a number of main arterial routes. It had become a very run-down area of the city.
Description
This was a major project for Lincoln, incorporating:
- Demolition of existing bus station and rooftop car park building.
- New 1001 Multi-Storey Car Park (MSCP).
- New state-of-the-art 14-Bay Bus Station with 520m2 concourse. The Bus Station incorporates coffee shop, information desk, changing places facility, baby changing facilities, drivers’ welfare facilities and cash room at ground floor level. First floor comprising public toilets, office accommodation and control room.
- Improvement works to the rail station forecourt.
- Improved and relocated access arrangements into the railway station customer car park.
- Improved highway works: traffic calming measures, cycle lanes, safe pedestrian crossing.
- New public space outside the main railway station entrance leading to the new bus station and the city centre.
“A lot of design work ensured we preserved the historic landscape of the city together with the protected views of the Cathedral; we believe the final design reflects this."
Kate Ellis, Major Development Director – City of Lincoln Council
Construction
- Work commenced on site 5 September 2016.
- 8 week archaeological investigation.
- Temporary bus station set up on land owned by City of Lincoln Council. The temporary bus station operated a DIRO manoeuvre which enabled bus drivers to become familiar with this new method of operation.
- Section 278 Works. Roads opened to the public on 17 November 2017.
- New Bus Station opened January 2018.
- New MSCP opened on a phased basis in November and December 2017.

Funding
- Project costs £29m.
- SLGF grant funding £13m.
- £225,000 NSIP funding.
- Remaining funding by City of Lincoln Council.
Meetings and Public Relations
- Progress meetings throughout the construction works.
- Key milestones reported to Local Press and Media.
- Public consultations.
- Key plans placed on hoardings.
Measuring the Success
Lincoln Transport Hub has transformed the city centre providing new bus station, 1001 space multi-storey car park, retail space and pedestrian plaza, improvements to rail station forecourt.
Lincoln Transport Hub has created a safe, accessible, attractive gateway to the city, reversing the downward trend of the area, rejuvenated interest in further development, increased footfall, improved connectivity and created vitality.
“For myself as a Business Owner, this place is all about connectivity, everything that’s happening with Lincoln at the moment is really really important to us so that we’ve decided to reinvest in the City. So, we’ve expanded our premises, giving opportunities to younger people. Younger people can’t always afford to travel by car or bring their own car.”
Simon Shaw, Local Business Owner
Survey
City of Lincoln Council commissioned a survey by WSP which shows how the Hub has helped deliver a safer, pedestrian focused environment by reducing the amount of vehicular traffic in this area and increasing footfall.

Table showing the comparison of 2016 and 2018 average daily traffic (at 15-minute intervals) for east bound (EB) and west bound (WB) directions. Information extracted from "Lincoln Transport Hub Monitoring and Evaluation PLan Survey Data Comparison Report" produced by WSP.
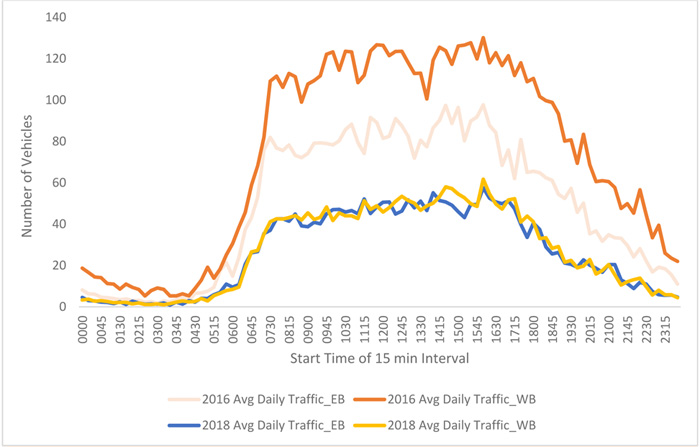
Chart showing the temporal variation of Average Daily Traffic (2018 vs 2016) at 15-minute intervals for east bound (EB) and west bound (WB) directions. Information extracted from "Lincoln Transport Hub Monitoring and Evaluation PLan Survey Data Comparison Report" produced by WSP.
Project Recognition
Awarded:
- Infrastructure : RICS East Midlands Awards 2019
- Best New Car Park : British Parking Awards 2019
- Development Project of the Year (over £5m) : Lincolnshire Construction and Property Awards 2019
- East Midlands Civil Engineering Project of the Year : Celebrating Construction Awards 2018
- Safer Bus Station Award : 2018
Jury comment: Lincoln Central is an example of the car park as civic architecture. It forms a vital element of a new transport hub and also serves as the gateway to the regeneration of the city centre. The building has been designed to complement Lincoln’s historic fabric, and in doing so, enhances the city.
Finalist:
- Constructing Excellence National Awards 2018
Shortlisted:
- East Midlands Property Dinner Awards 2018 : Regeneration and Restoration Project of the Year
- Brick Awards 2018 : Outdoor Space
- National Transport Awards 2018 : Construction and Engineering Project of the Year


