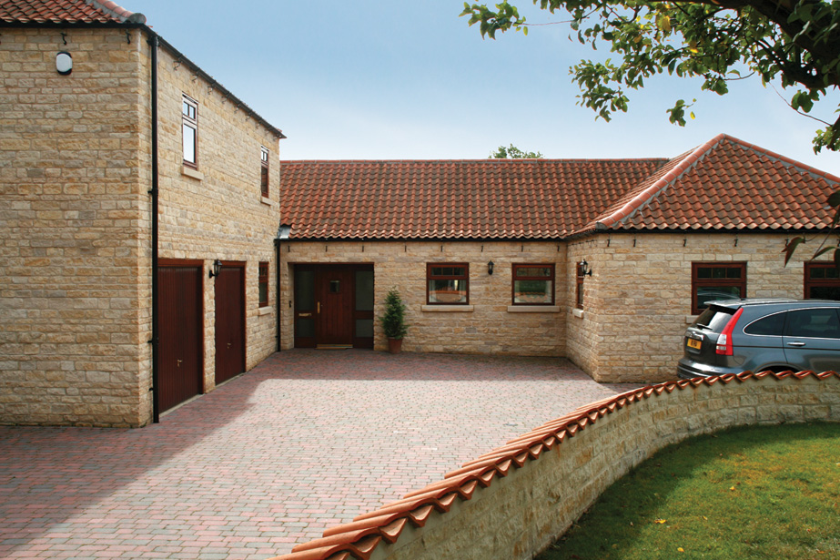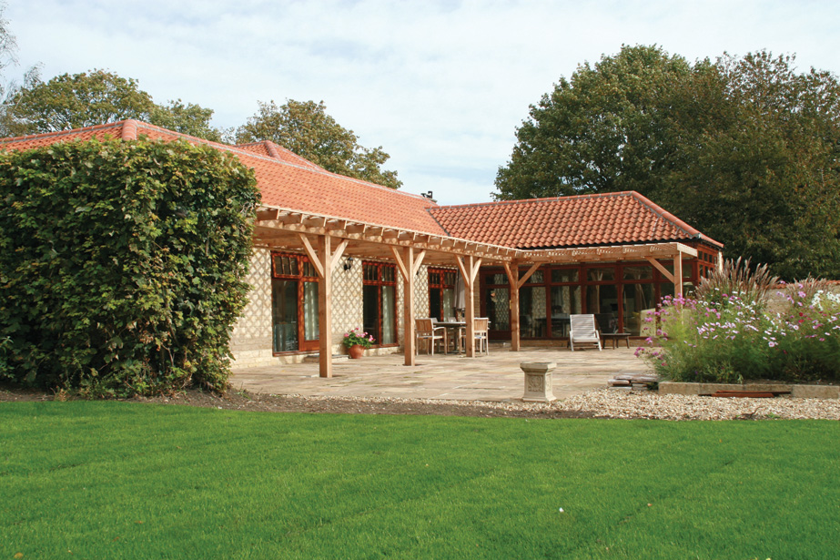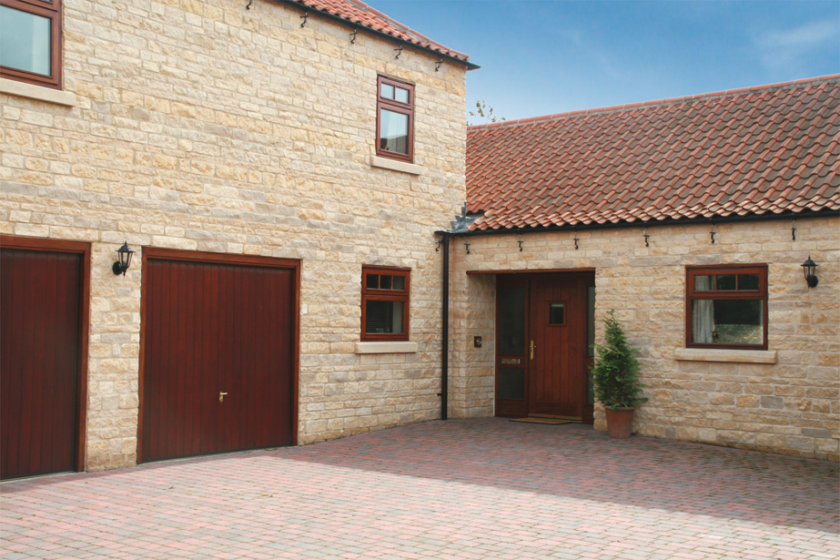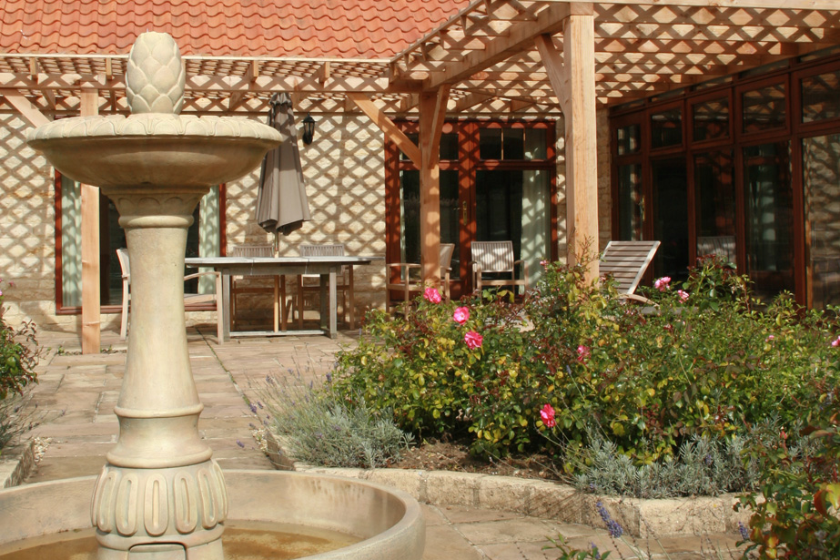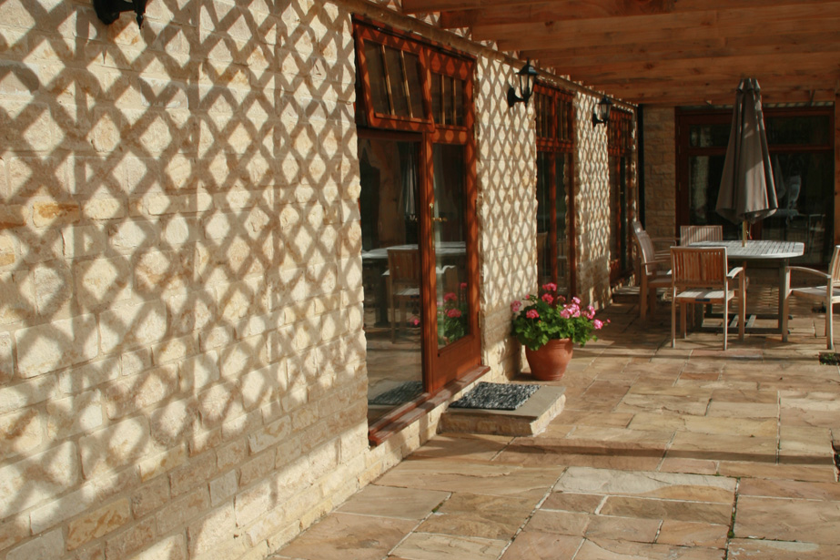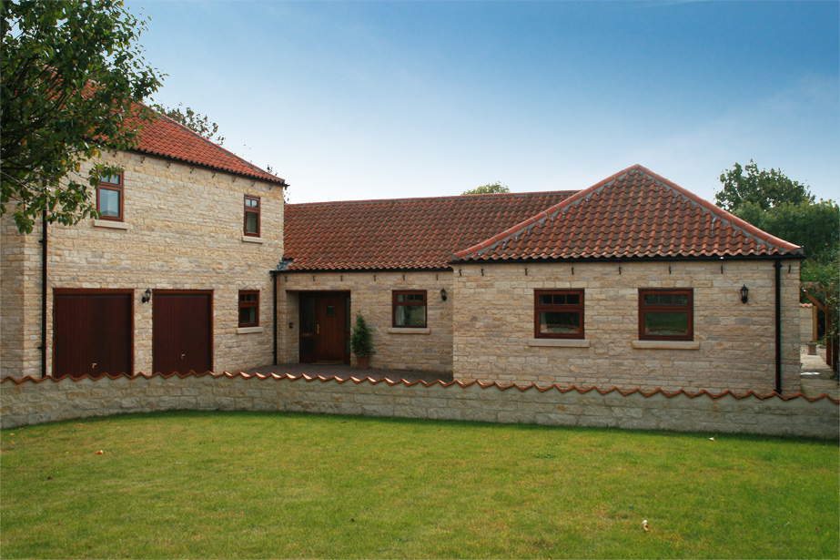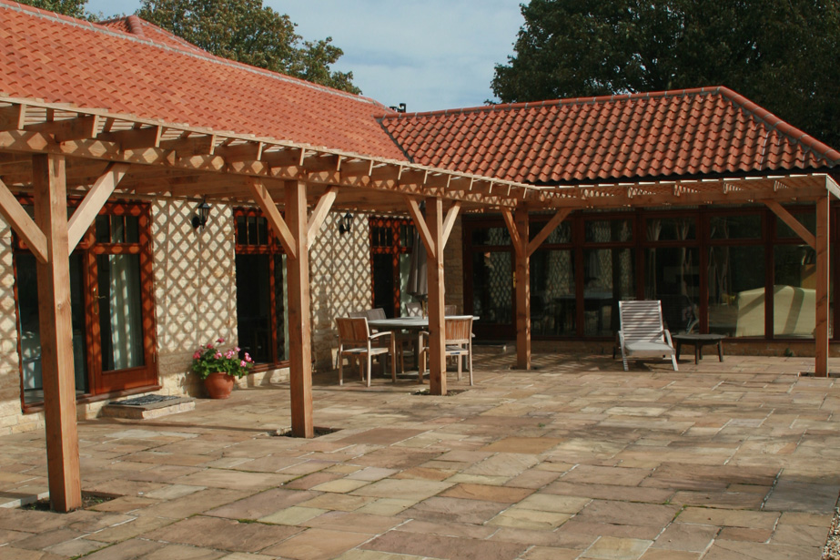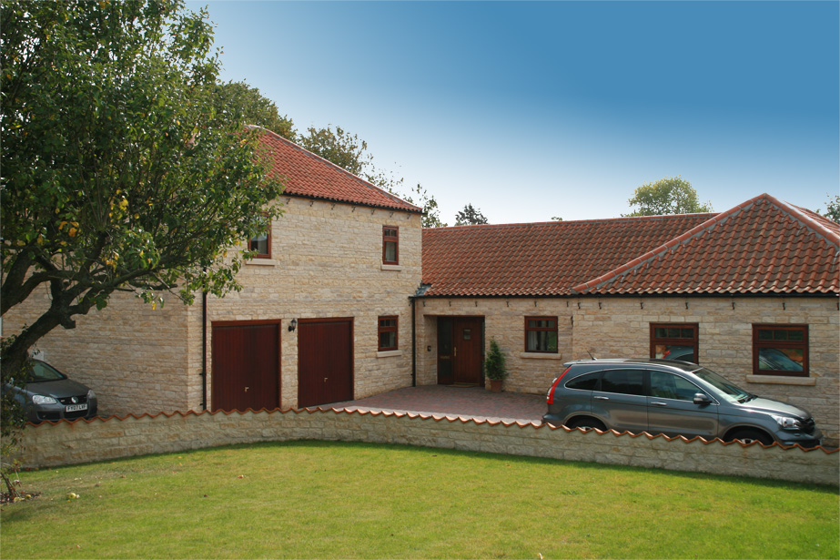Project in Brief
- Site falls within Welton Conservation Area
- Construction of new private dwelling in grounds of former Vicarage
- Random Lincolnshire limestone and natural clay pantiles
Welton, Lincoln
A vernacular design was chosen to respect the setting of an extremely sensitive site and to reflect the character of existing buildings. It was considered the new dwelling should replicate a small group of traditional agricultural buildings found within this area of the village.
External building materials such as Lincolnshire limestone and clay pantiles were used together with bespoke timber doors and windows. The building also incorporates two and single storey elements with a varied roofscape and benefits from passive solar energy by careful orientation of principal rooms.

