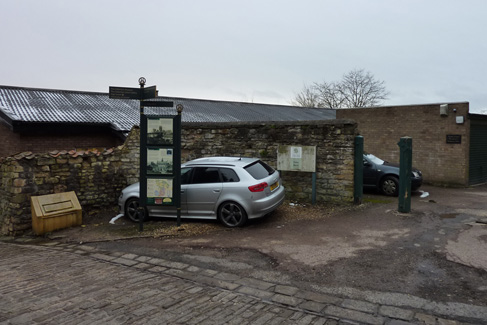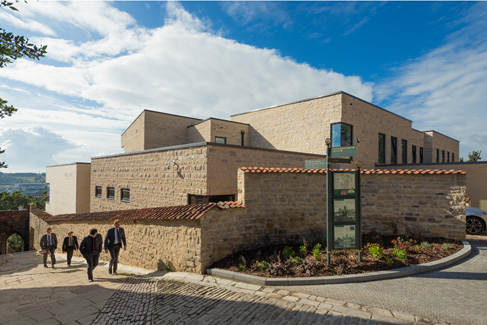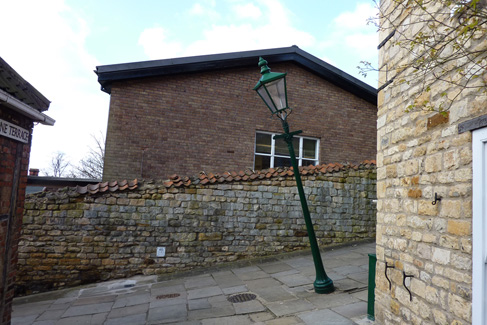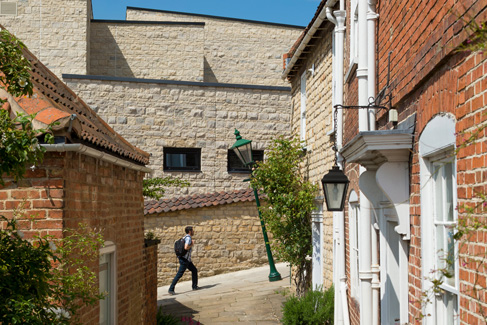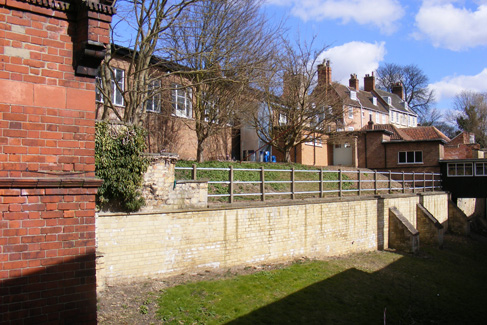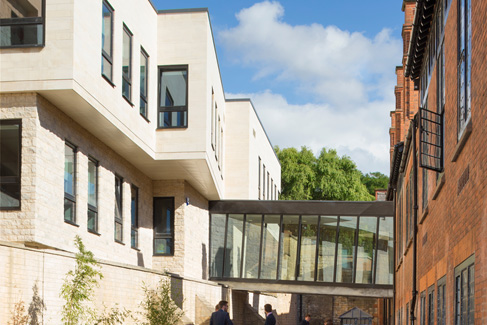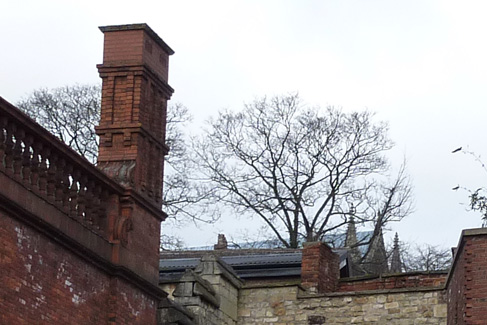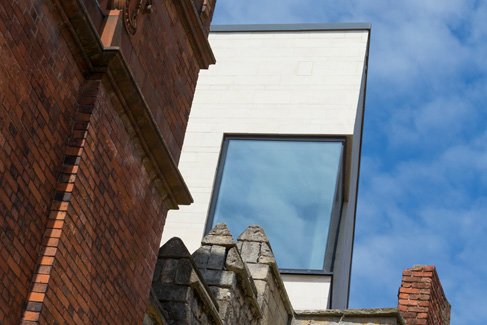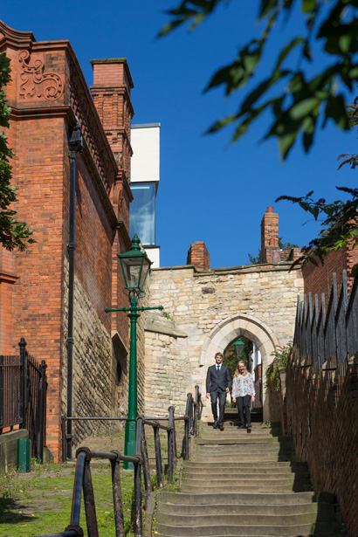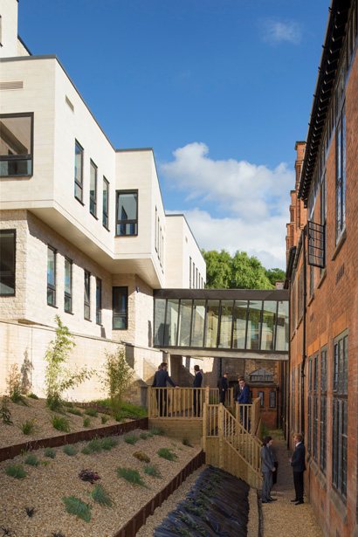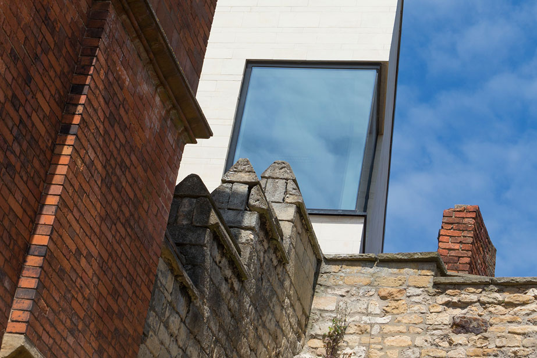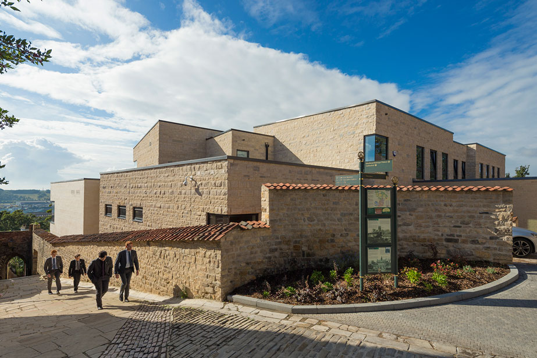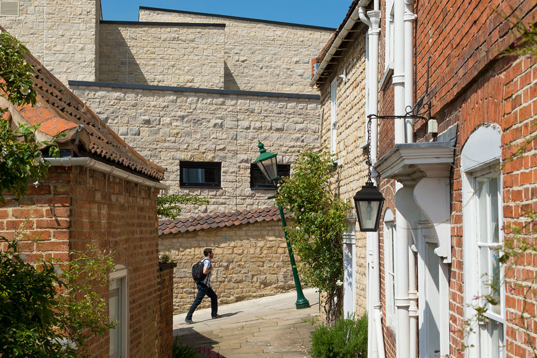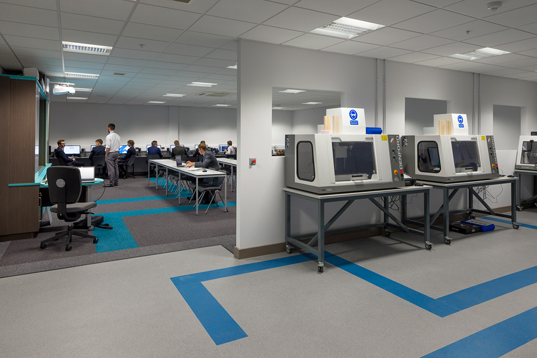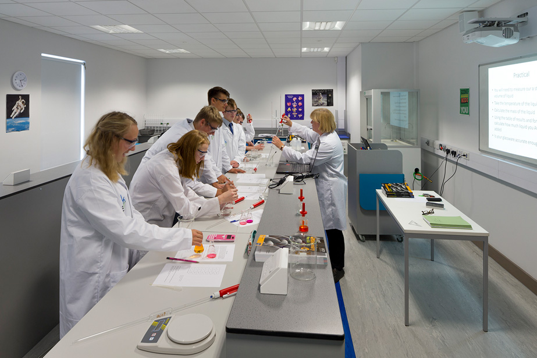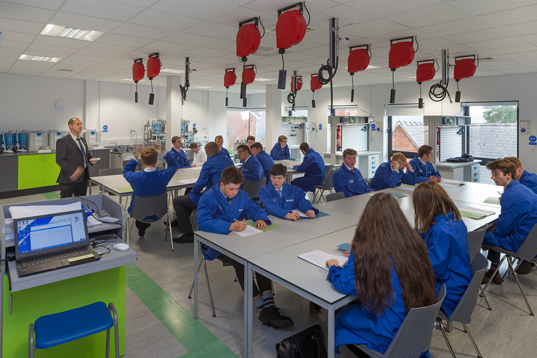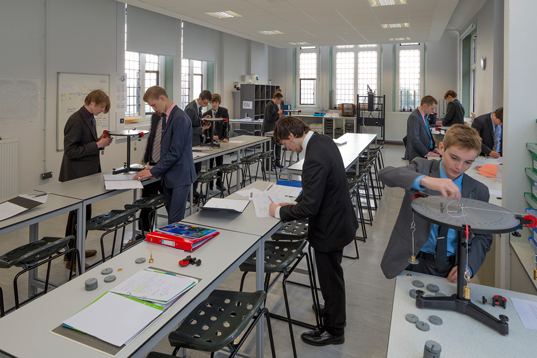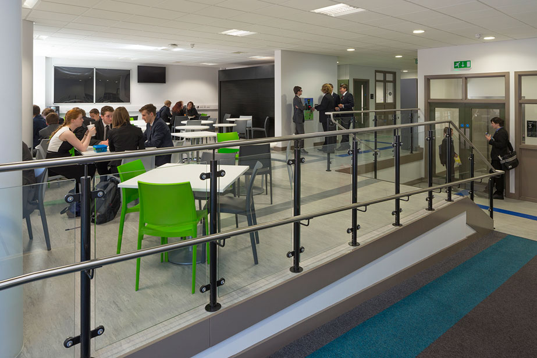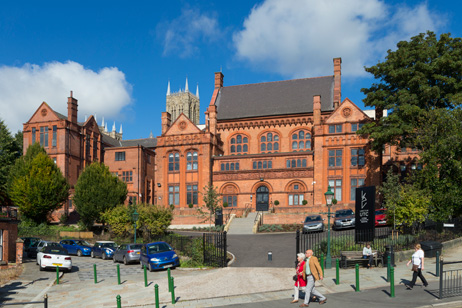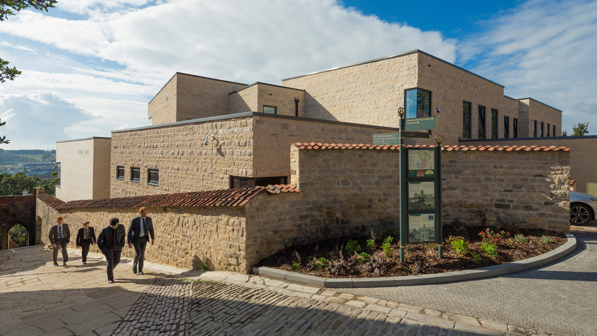
Lincoln UTC - New Meets Old
Client
Lincoln UTC
Client Brief
To refurbish a Grade II Listed Victorian Girls School, designed by William Watkins and redevelop the “land-locked” site to the rear to create teaching accommodation for a University Technical College.
How Was This Made Possible?
The design team was brought together under the Scape Framework and provided an innovative solution to a challenging brief and even more challenging development site.
“The work conducted by Willmott Dixon and John Roberts Architects has been first class. It was a challenging build as Willmott Dixon had to work on a very sensitive site close to Lincoln Cathedral and within an historic area but the end result is fantastic.
"The old and the new have been brought together wonderfully and it feels like it's meant to be - the original and new building fit together perfectly. Our staff and students cannot wait to learn in this inspiring building."
Dr Rona Mackenzie, Principal - Lincoln UTC

Background
The "land-locked" site lay at the foot of the International Heritage Site of Lincoln Cathedral, surrounded by further Listed Buildings.
Using a range of pre-fabricated components, the project overcame numerous logistical challenges presented by the difficult site.
Due to the sensitive location of the project, care was taken to ensure a positive aesthetic contribution to the local environment and maintain original views across the hillside.
Design of New Building
- The design of the new building was carefully considered to ensure the scale was not overbearing, providing a sense of enclosure to the adjacent areas.
- The building mass was broken up by varying the height and modelling of facades.
- Accommodation at first floor level was limited, to ensure it was not obtrusive and responded to the analysis of the tapestry of the hillside.
- Studies were undertaken to determine the impact on views across the historic hillside.
- Care was taken to ensure a positive aesthetic contribution to the local environment.
“It feels like a building to fit the vision that we had. It's perfect."
Dr Rona Mackenzie, Principal - Lincoln UTC
Construction of New Building
- An existing workshop was demolished allowing the construction of a contemporary three-storey facility.
- Access to the site was challenging via a narrow, cobbled lane leading from Minster Yard.
- Accommodation requirements were such that the site had to be partially cut into the historic hillside to form three storeys including basement, necessary due to height restrictions stipulated by the Dean and Chapter of Lincoln Cathedral, English Heritage and the Local Planning Authority.

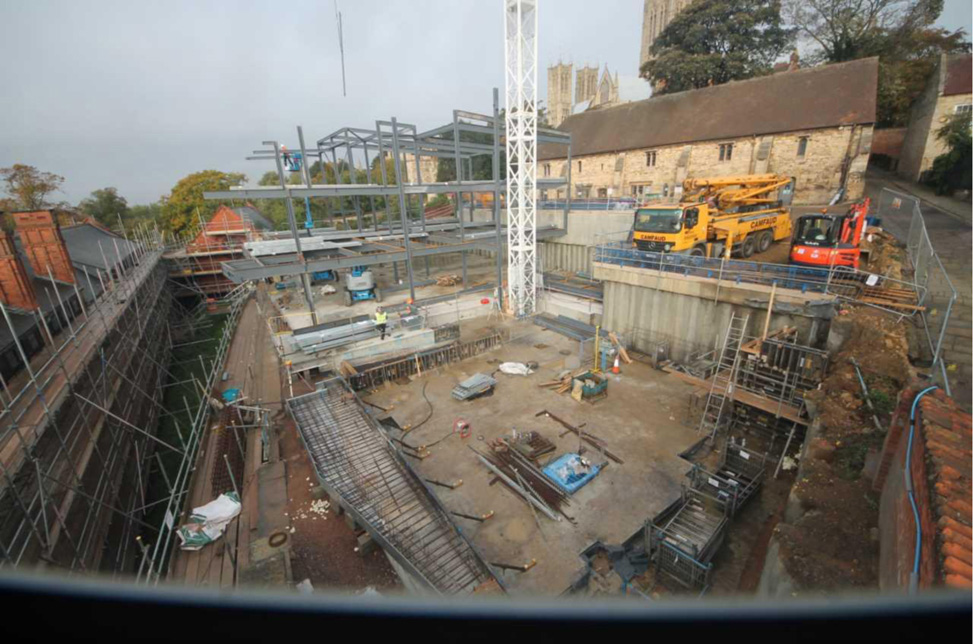
- The basement was excavated to over 3m following the construction of a contiguous piled structure to retain the surrounding hillside. Main structural steel sections were limited in length to enable access onto site, a lightweight SFS frame was pre-fabricated to span between floors forming the external wall construction.
- The new building is clad with a mixture of quarry faced and smooth ashlar local limestone walling. Local Planning and English Heritage restrictions provided an opportunity to utilise traditional natural facing materials used in a contemporary manner. Ashlar stone cut to 75mm thickness and supported off the SFS framework. Composite roof panels are clad with a terne coated stainless steel sheet finish with traditional batten roll detailing, offering high levels of air-tightness and insulation by combining modern and traditional construction methods.
- The use of pre-fabricated components achieved an early watertight programme, a greater degree of accuracy, less waste and higher levels of thermal insulation than could have been achieved with a traditional form of construction.
- Without the use of pre-fabricated components, the project would not have been deliverable.
- Timescales were dictated by the college being available for teaching for September 2015.
- A large element of the 12-month programme was taken up in the excavation of the basement storey including archaeological investigations.
- With a constrained site and timescale, it was important for the design team to be innovative. The nature of the site was such that it would have been impossible to construct the building as designed without a high level of pre-fabrication.
- All materials were pre-fabricated to exact requirements with no on-site cutting or modification required and no waste. This was vital considering that the site constraints meant that there was no storage capacity on site for either materials or waste.
- Components arrived on site on a “just-in-time” basis with deliveries scheduled around erection times.
- The lightweight SFS framing enabled significant weight reduction for both the building construction and transportation costs of materials.
- The external wall construction is completely free from “wet-trades” with the exception of the external limestone facing material.

