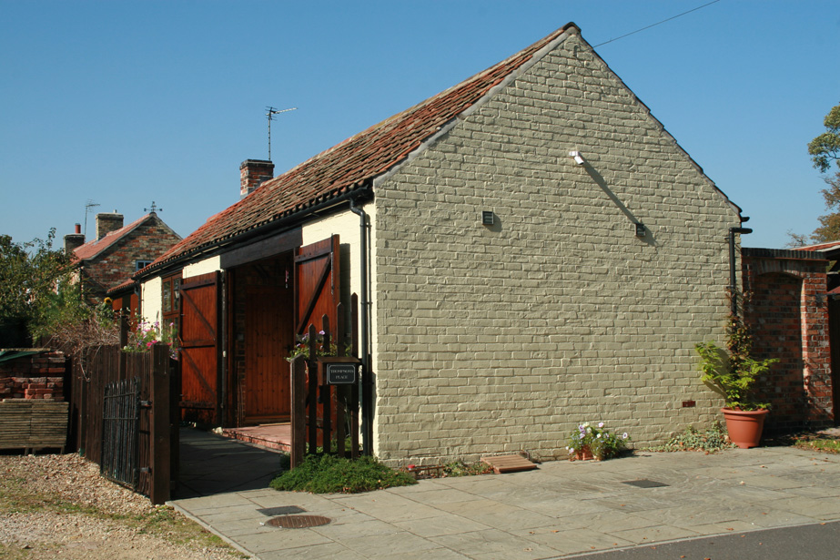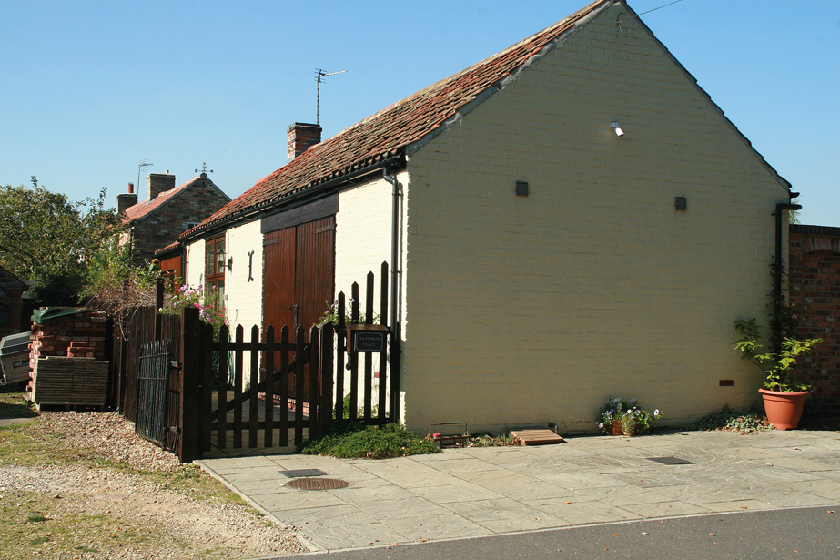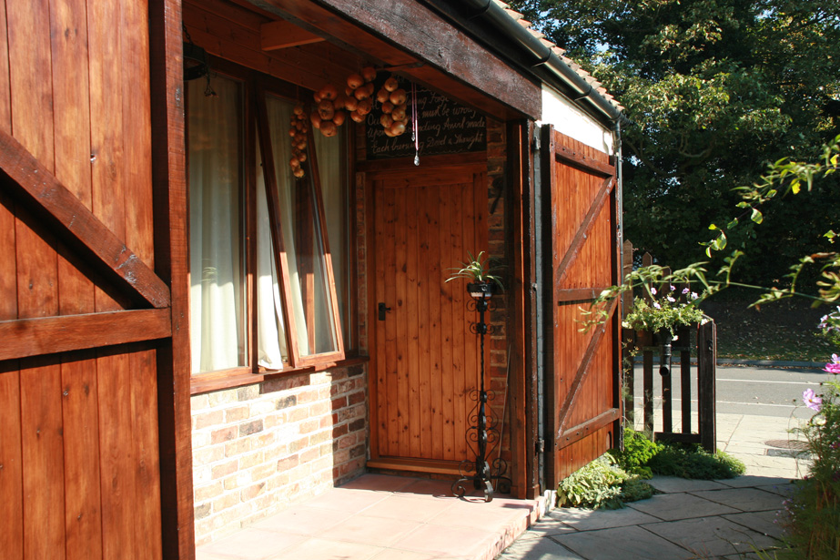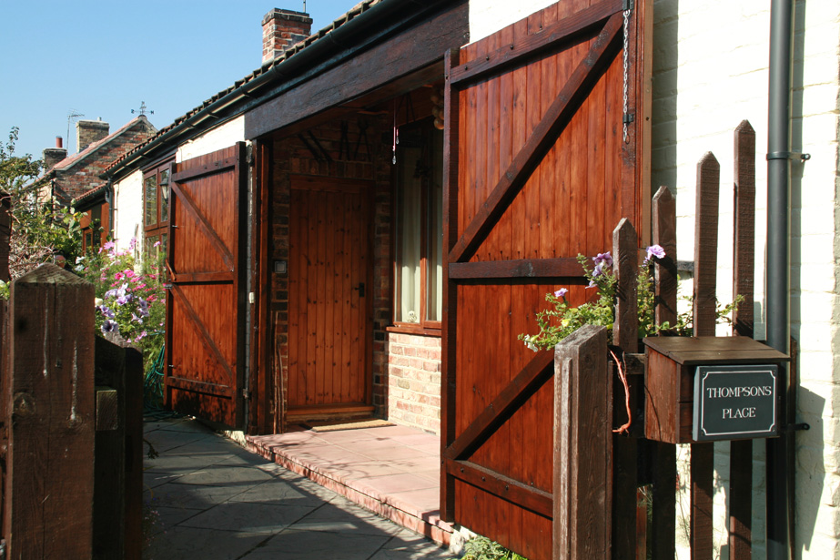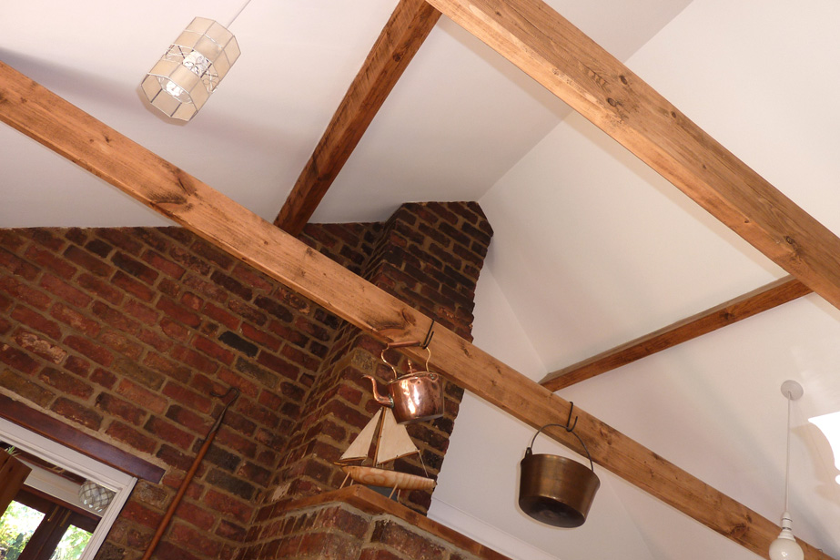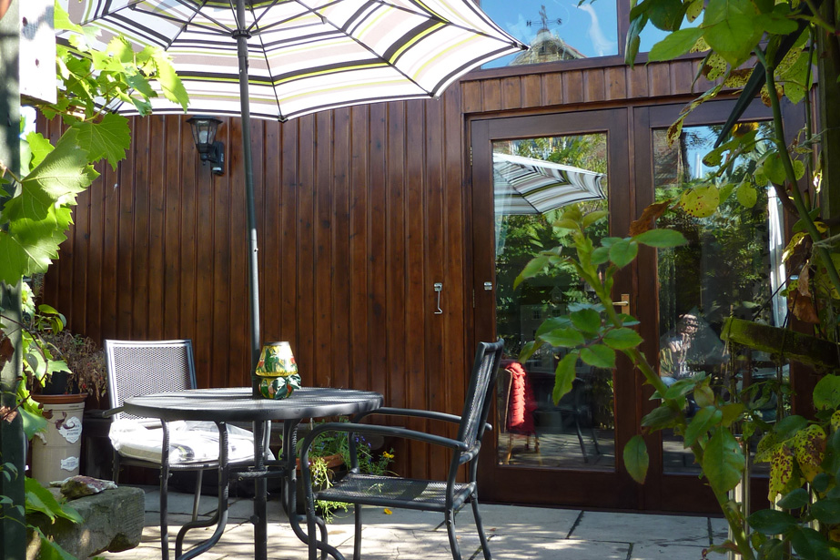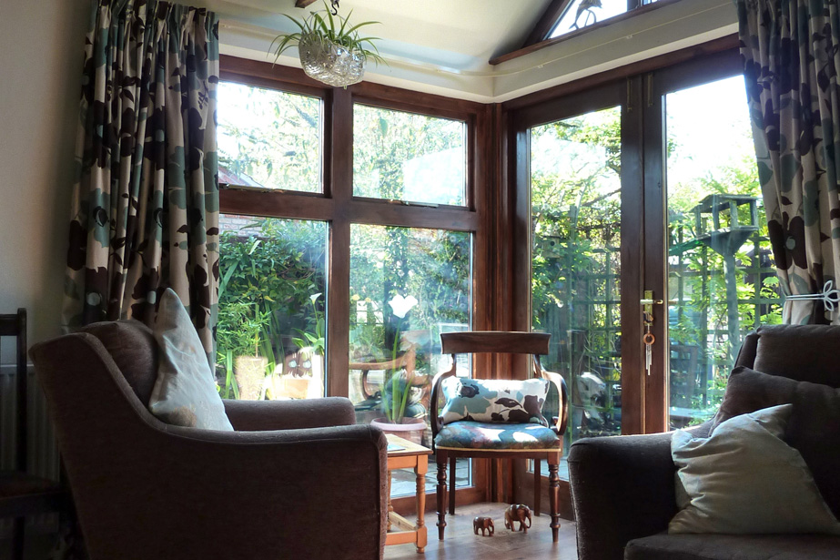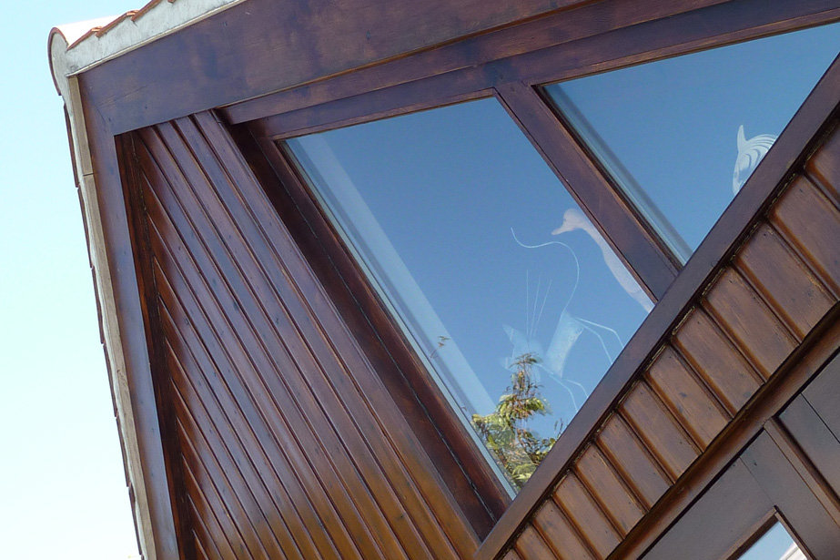Project in Brief
- Conversion of redundant forge/workshop
- Single storey building of red brickwork (later limewashed) and clay pantiles constructed in latter half of nineteenth century
- Considered sensitive and of architectural interest by local authority
- Many original features remained including Blacksmith’s Forge
The Forge, Fiskerton
Building converted into retirement home incorporating a new living room extension of a contemporary design and constructed of timber frame with vertical boarding and natural clay pantile roof.
The existing building was remodelled internally to provide a kitchen, dining area, study (or second bedroom), double bedroom and bathroom with existing architectural features and external openings utilised in the design. The double external barn doors were also retained to protect the character of the building and openable to provide views to the garden or closed for additional privacy and security.

