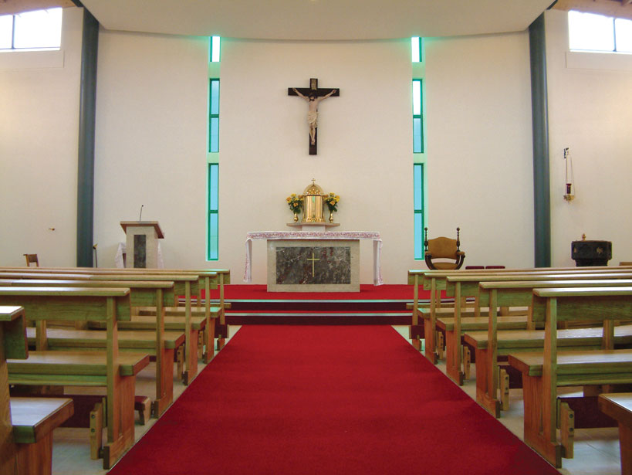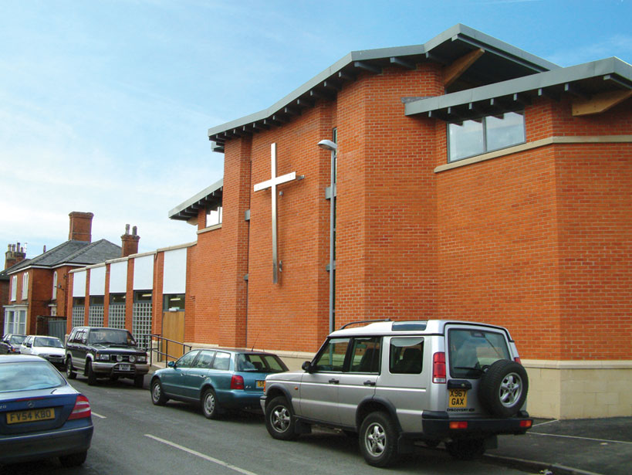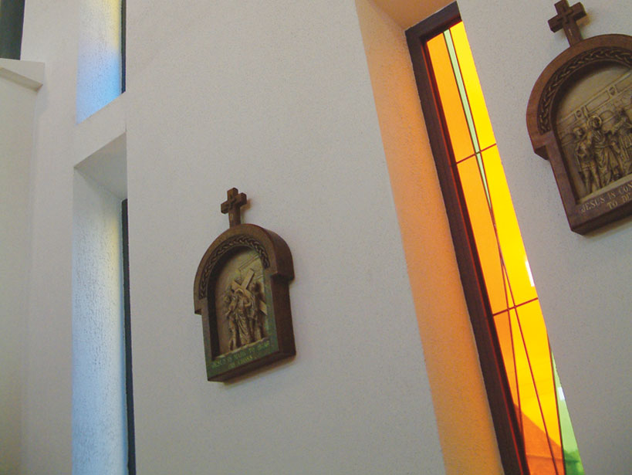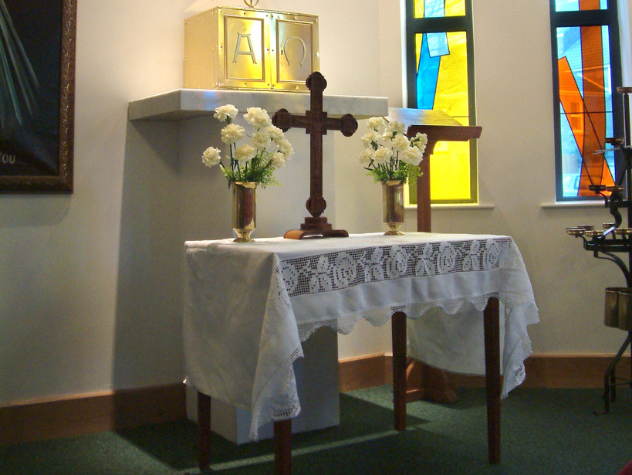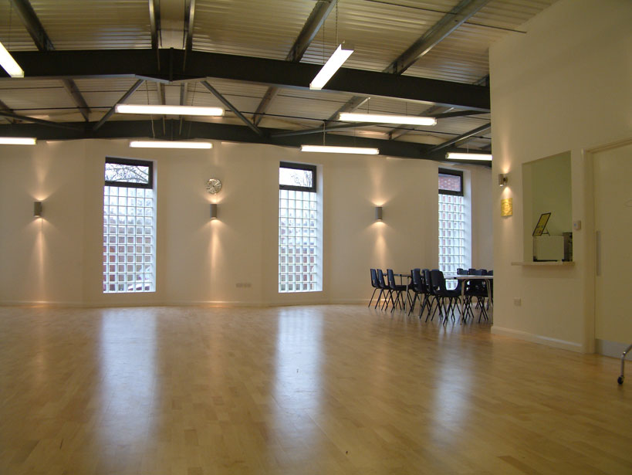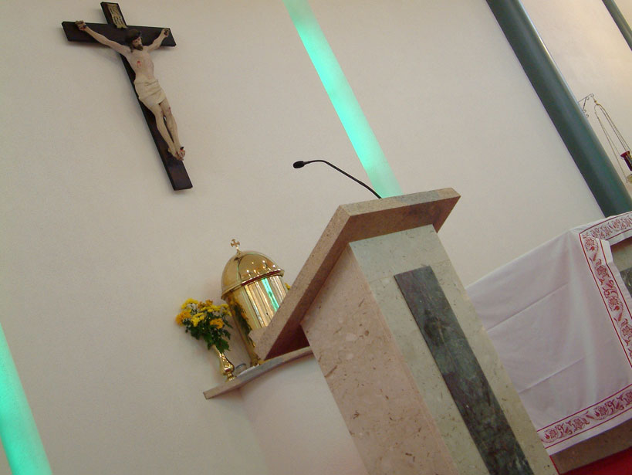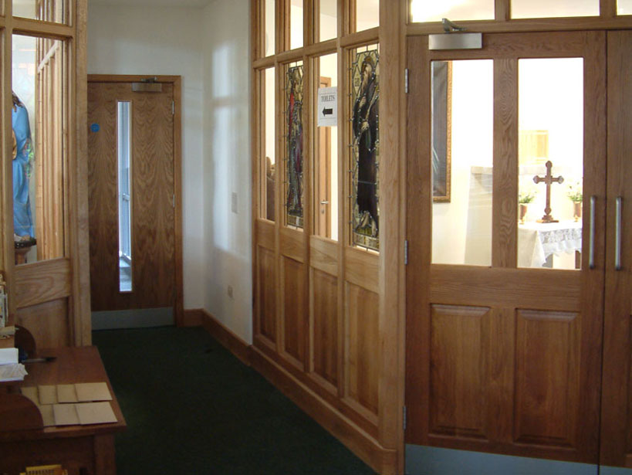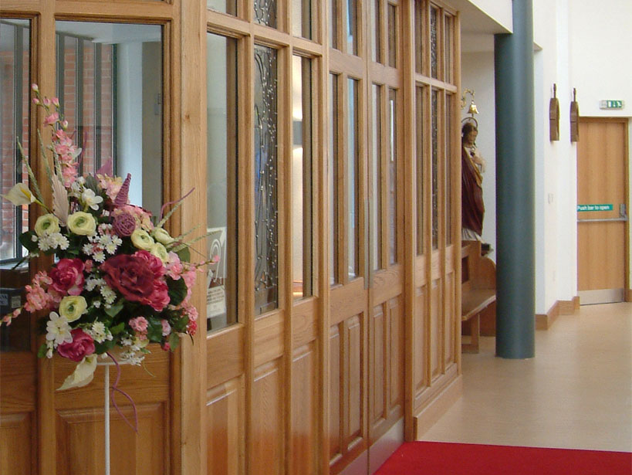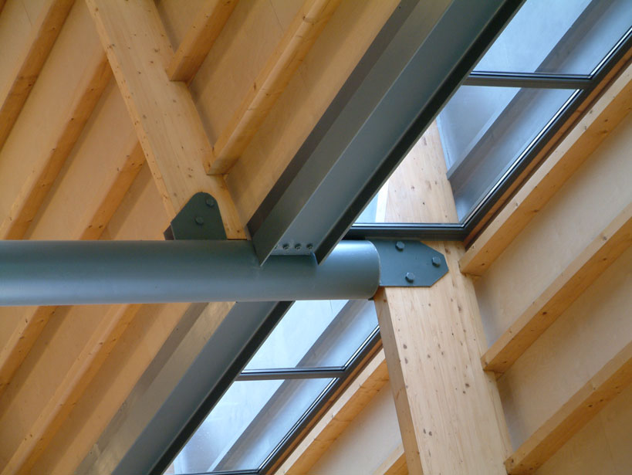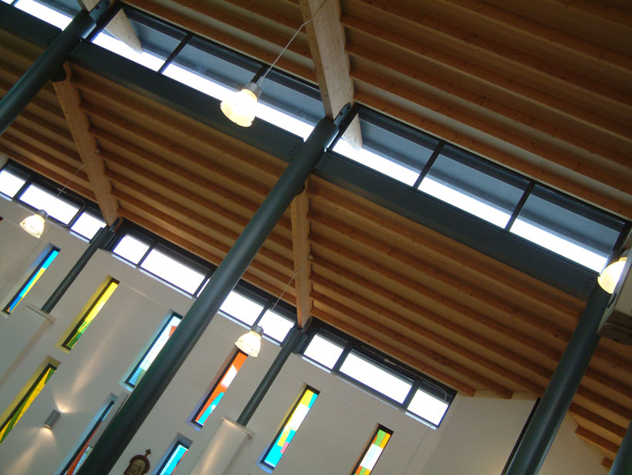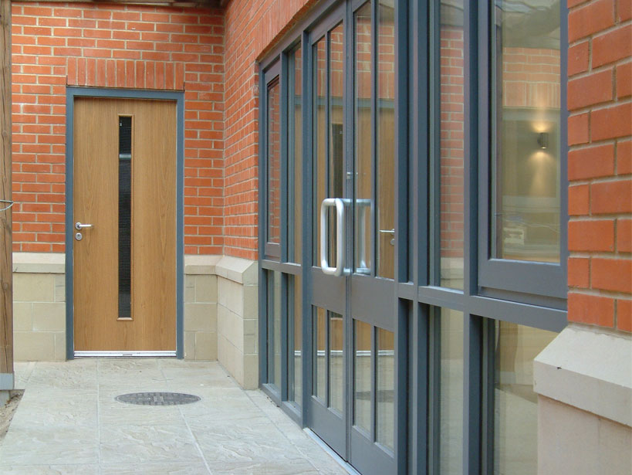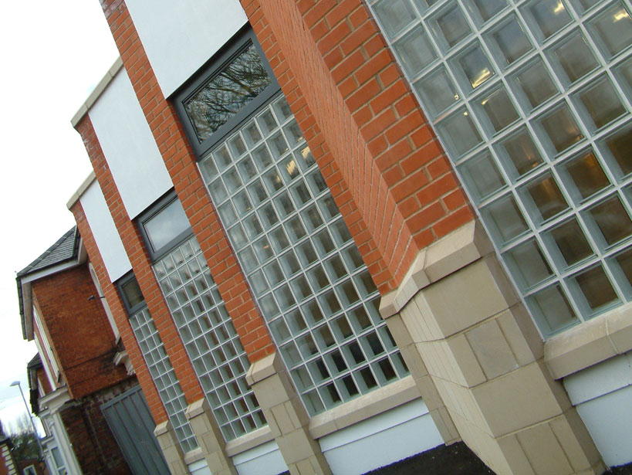Project in Brief
- New Roman Catholic Church
- New Church Hall, Parish Rooms and Priory
- 895sqm
- Incorporation of Original Stained Glass Windows
St Norberts Church, Spalding
The brief was to replace the dilapidated Victorian building with a new church to seat 200 to 230 people and to include a church hall, parish rooms and a new priory.
The new church space is of a simple design with creative use of natural light via stained glass and glazed partitions. A direct internal link was provided between the church and the church hall.
An internal open courtyard was created with cloisters around which the parish rooms were organised, providing a 'buffer' between the private and semi-public realms.
Elements of the original church were incorporated including the refurbished stained glass windows.

