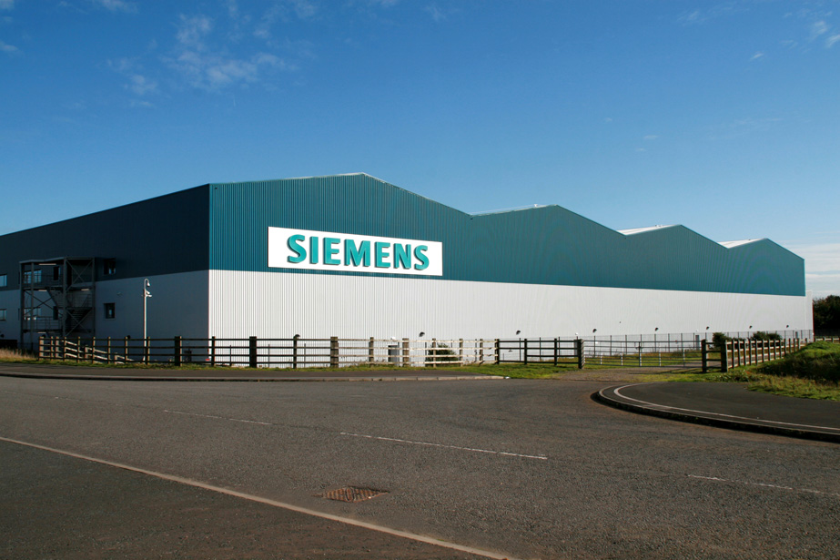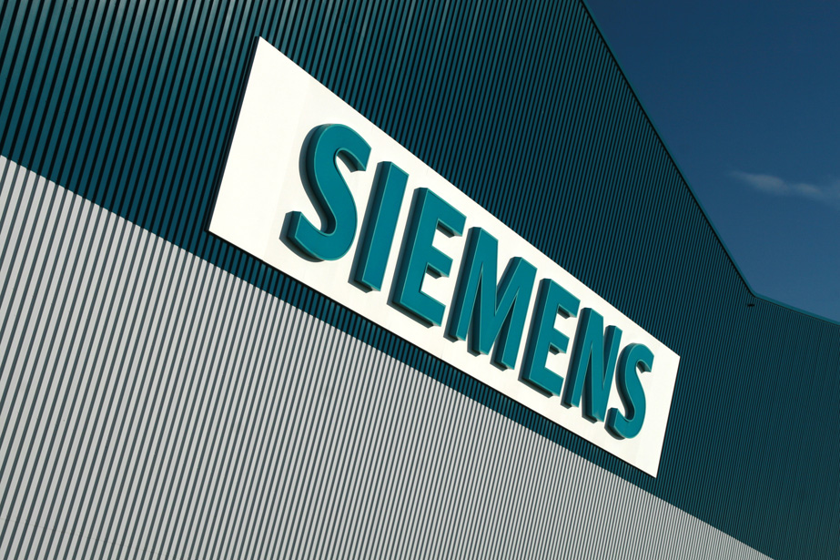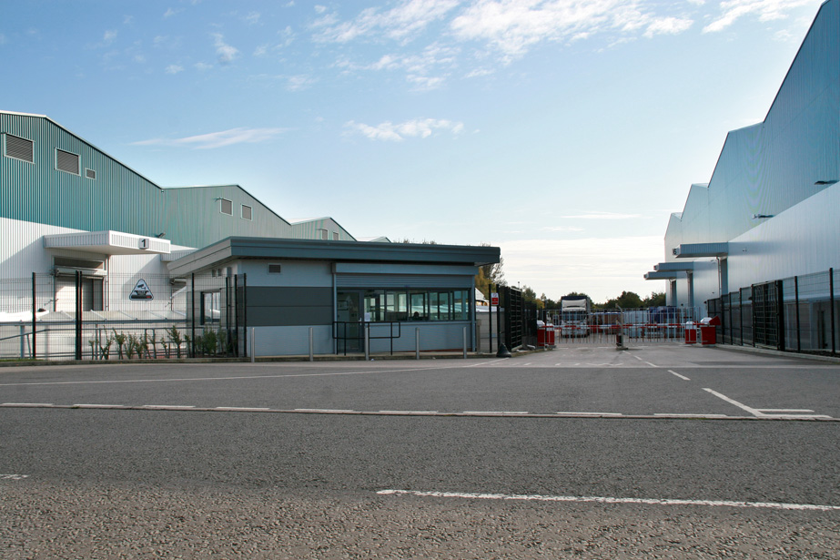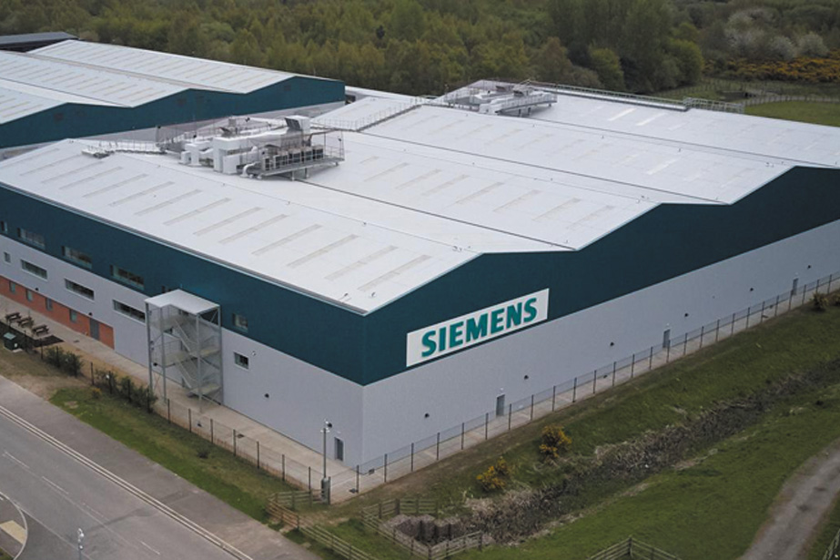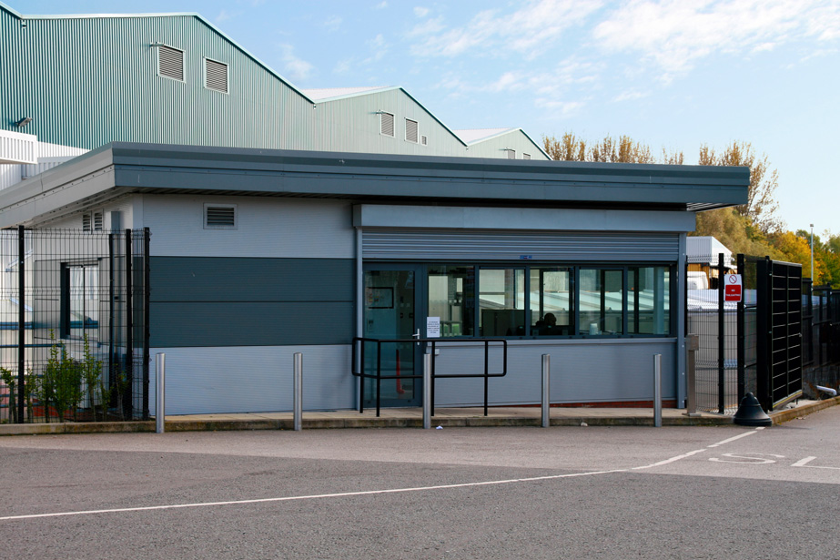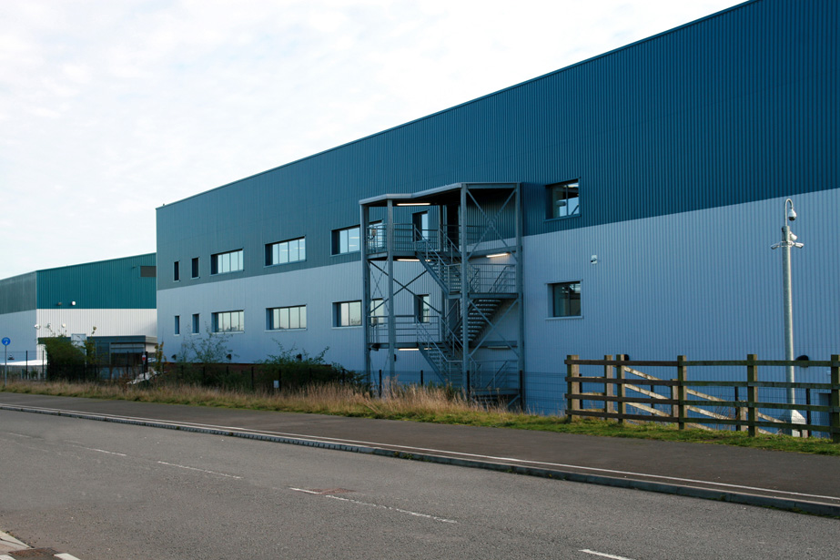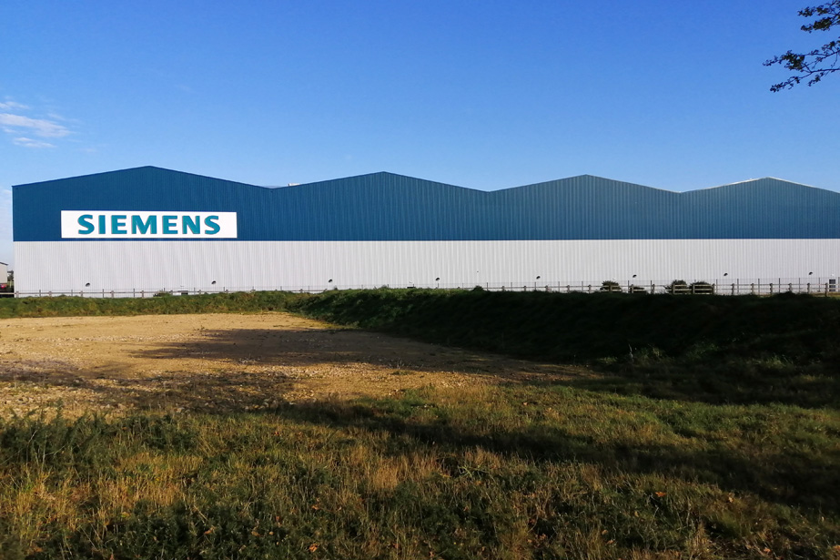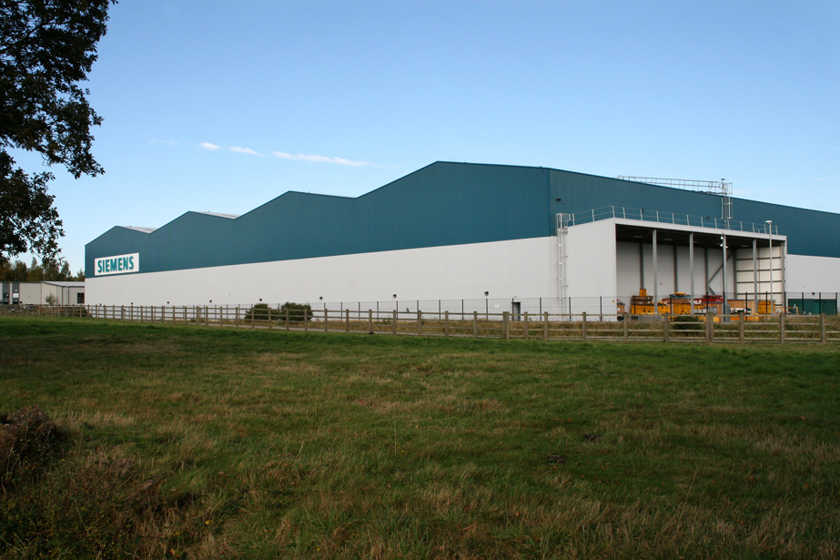Project in Brief
- Global Service Operations Centre
- New Warehouse Facility (TP2)
- Integral 3-Storey Office Block
Siemens, Teal Park, Lincoln
The brief was to design a new fully fitted warehouse facility with integral three storey office block.
The new warehouse (TP2) occupies the expansion land that was available near the existing Siemens facility (TP1). Works included ancillary offices, storage, plant/equipment and service yards, as well as additional car parking to the main car park for 52 cars, pathways for cycle access and pedestrian access ramp and extended motor cycle shelter for 112 bicycles. The total floor area for the warehouse and offices is 8,737 sqm.
A covered walkway link between the new warehouse and existing TP1 workshop was also created. Other external works included concrete service yard, gatehouse, reconfiguring of the existing entrance and barriers, new services and drainage infrastructure.
Highly Commended:
Best Commercial Project: NK Building Excellence Awards 2019
Aerial Photograph courtesy of Lincolnshire Chamber of Commerce

